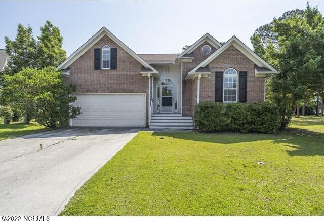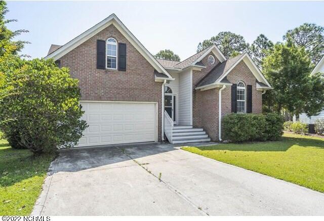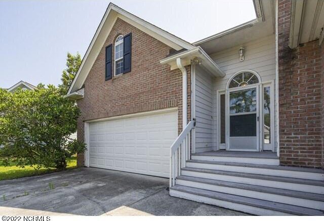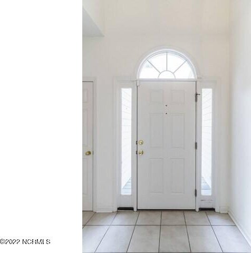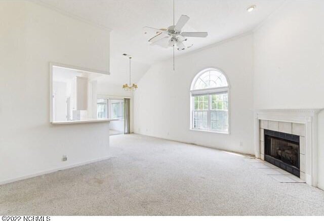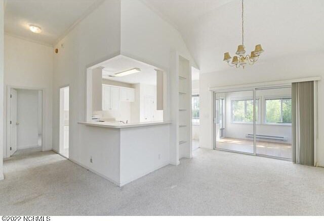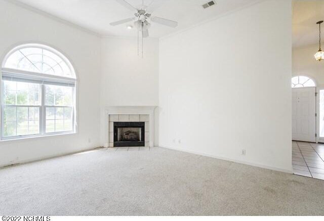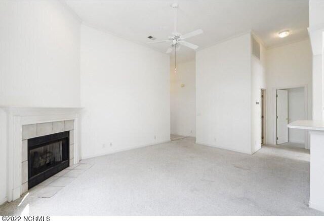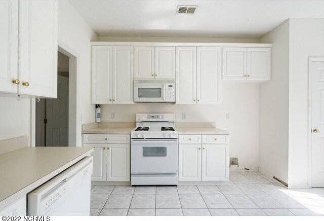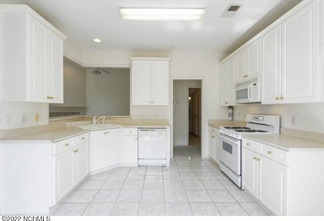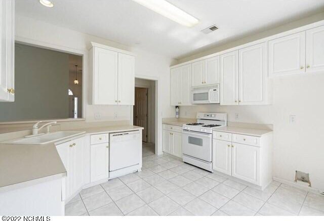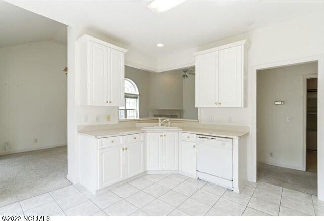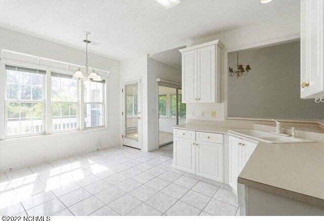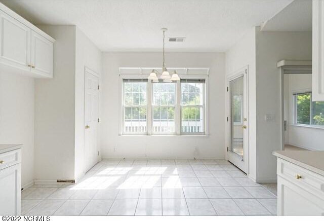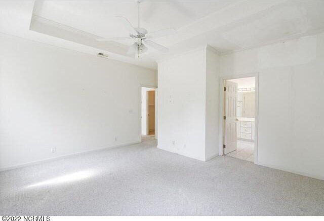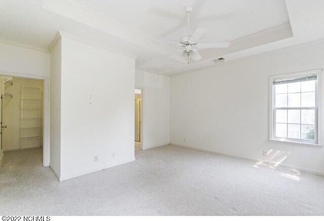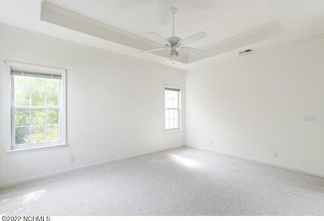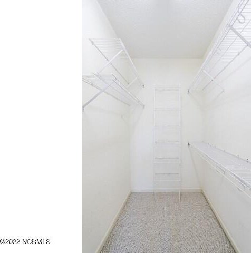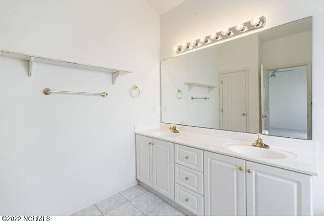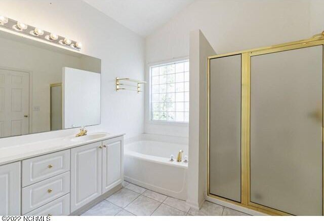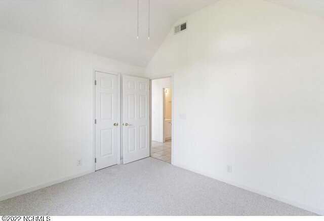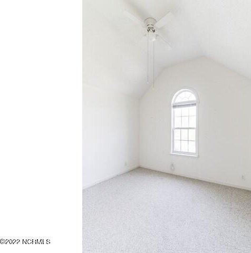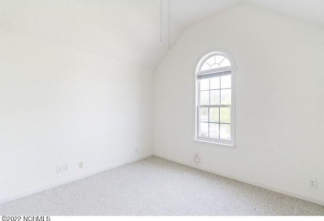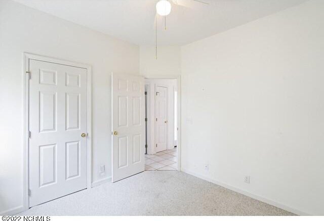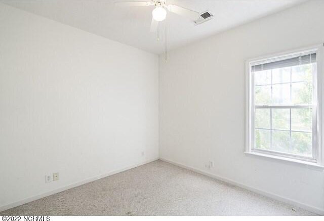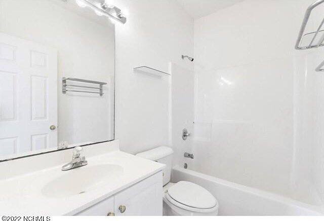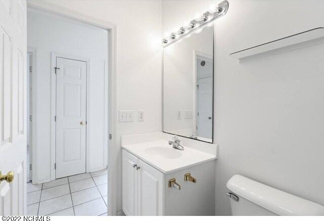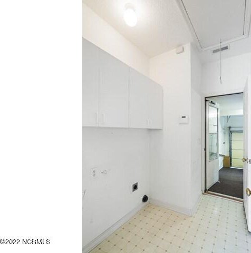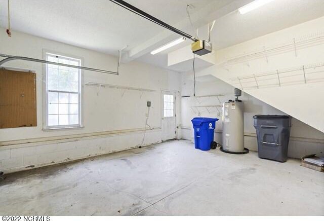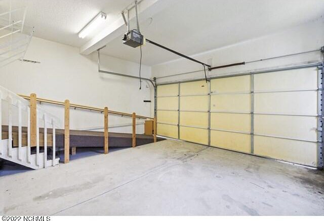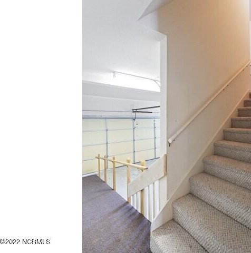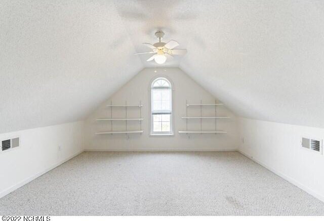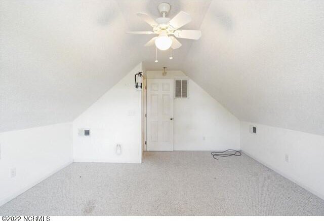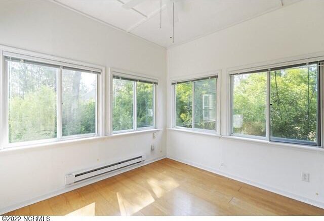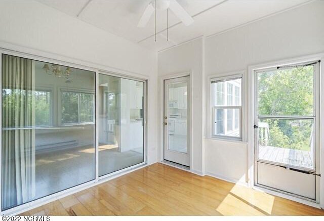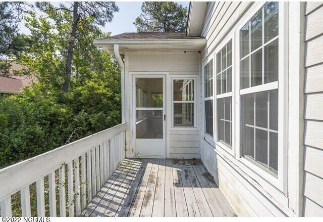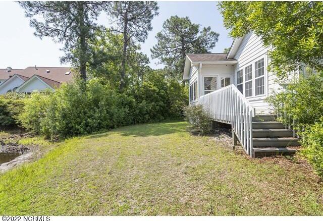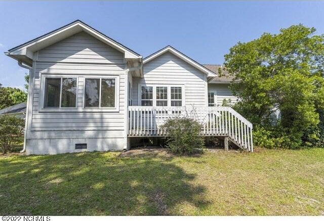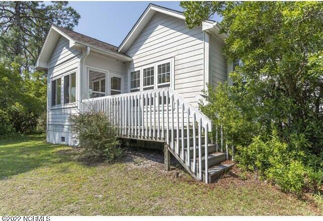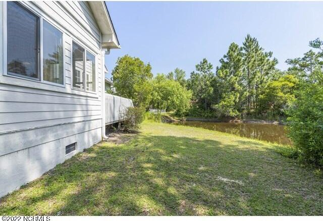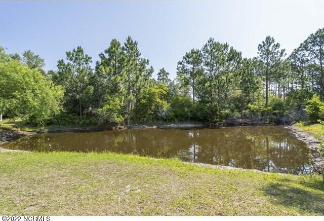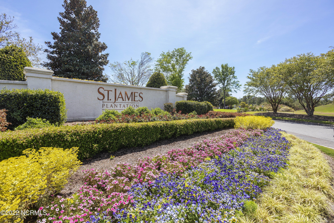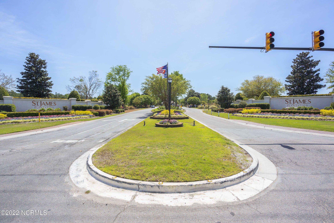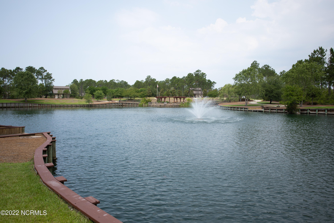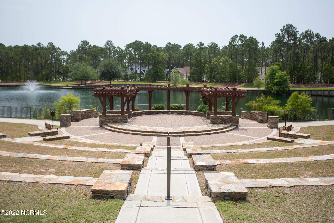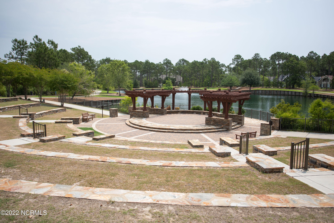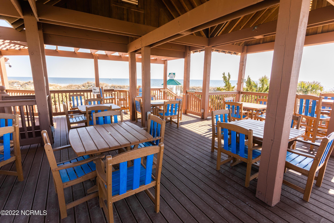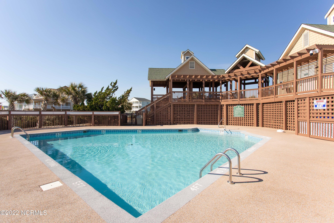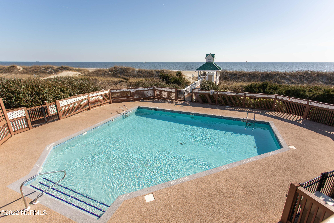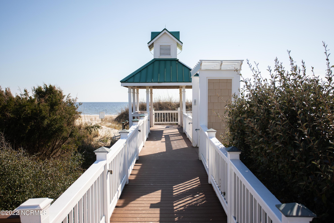4144 Clovery Place, Southport, NC 28461
- $270,000
- 3
- BD
- 2
- BA
- 1,484
- SqFt
- Sold Price
- $270,000
- List Price
- $259,900
- Status
- CLOSED
- MLS#
- 100332480
- Closing Date
- Aug 05, 2022
- Days on Market
- 16
- Year Built
- 1997
- Levels
- One and One Half
- Bedrooms
- 3
- Bathrooms
- 2
- Full-baths
- 2
- Living Area
- 1,484
- Acres
- 0.19
- Neighborhood
- St James
- Stipulations
- REO
Property Description
Brick home on cul-de-sac street in established amenity community offers 3 bedrooms, 2 full baths, open common area with vaulted ceilings, sunroom, rear deck overlooking pond, and attached garage with finished upper bonus room. Tiled foyer with vaulted ceiling upon entry. Two guestrooms and shared full bath at front left of layout. Living room has carpeting, corner fireplace, upright built-in, large sliding doors lead to rear sunroom. Breakfast bar with pass-thru window at center of space. Eat-in kitchen has tile flooring, pantry, all-white cabinetry and appliances. Primary bedroom suite includes trey ceiling; oversized closet with organization system; attached bath with dual vanity, soaking tub, upright shower. Laundry room is also vestibule to garage. Bonus room only accessible via garage. All residents of St. James community are able to access the beach club, dog park, and amphitheater. Additional amenities (four golf courses, clubhouse, fitness center, swimming pools, tennis courts, marina) require paid membership. Oak Island Nature Center and Oak Island Pier nearby. 35 miles to Wilmington, 65 miles to Myrtle Beach.
Additional Information
- Foreclosure
- Yes
- Taxes
- $1,070
- HOA (annual)
- $1,000
- Available Amenities
- Clubhouse, Comm Garden, Community Pool, Fitness Center, Gated, Golf Course, Maint - Comm Areas, Maint - Roads, Marina, Picnic Area, Restaurant, RV/Boat Storage, Security, See Remarks, Sidewalk, Street Lights, Tennis Court(s)
- Appliances
- Dishwasher, Disposal, Microwave - Built-In, Stove/Oven - Gas
- Interior Features
- 1st Floor Master, Blinds/Shades, Ceiling - Trey, Walk-In Closet
- Cooling
- Heat Pump
- Heating
- Heat Pump, Other-See Remarks
- Water Heater
- Electric
- Fireplaces
- 1
- Floors
- Carpet, Tile
- Foundation
- Crawl Space
- Roof
- Shingle
- Exterior Finish
- Brick Veneer, Composition, See Remarks
- Exterior Features
- Irrigation System, Deck, Cul-de-Sac Lot
- Lot Information
- Cul-de-Sac Lot
- Waterfront
- Yes
- Utilities
- Municipal Sewer, Municipal Water
- Elementary School
- Virginia Williamson
- Middle School
- South Brunswick
- High School
- South Brunswick
Mortgage Calculator
Listing courtesy of Coldwell Banker Sea Coast Advantage. Selling Office: Coldwell Banker Seacoast Advantage.

Copyright 2024 NCRMLS. All rights reserved. North Carolina Regional Multiple Listing Service, (NCRMLS), provides content displayed here (“provided content”) on an “as is” basis and makes no representations or warranties regarding the provided content, including, but not limited to those of non-infringement, timeliness, accuracy, or completeness. Individuals and companies using information presented are responsible for verification and validation of information they utilize and present to their customers and clients. NCRMLS will not be liable for any damage or loss resulting from use of the provided content or the products available through Portals, IDX, VOW, and/or Syndication. Recipients of this information shall not resell, redistribute, reproduce, modify, or otherwise copy any portion thereof without the expressed written consent of NCRMLS.
