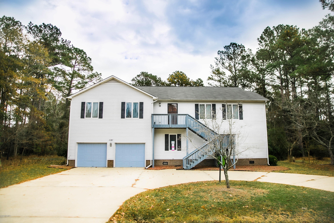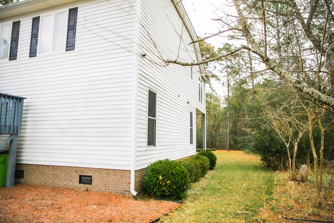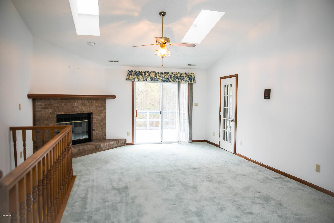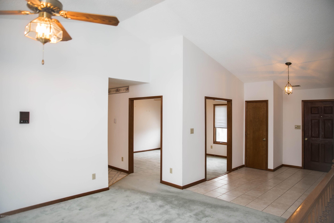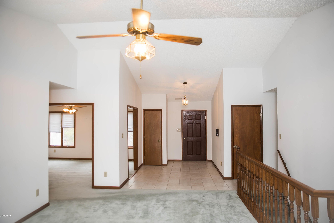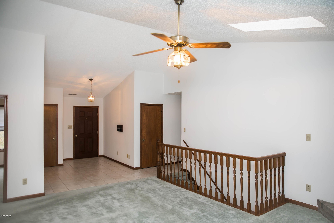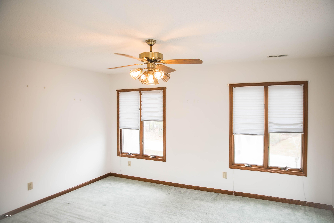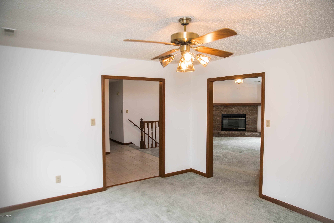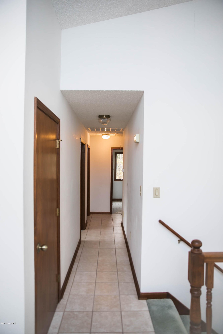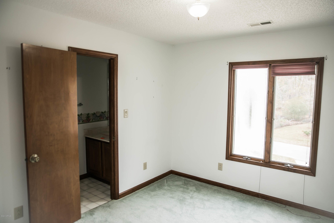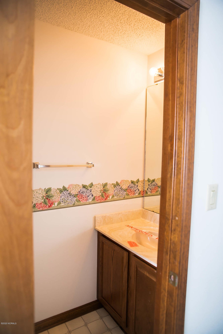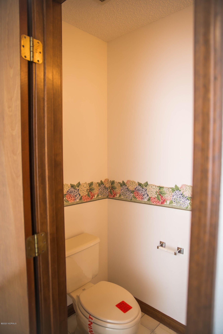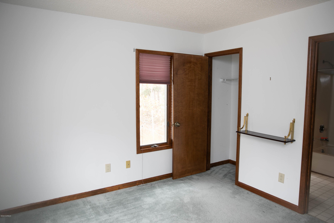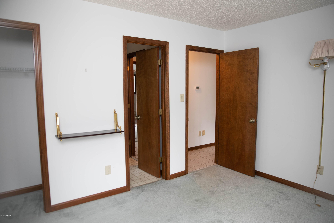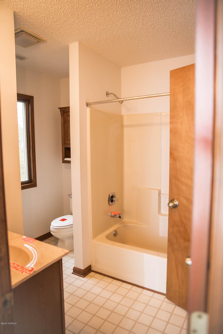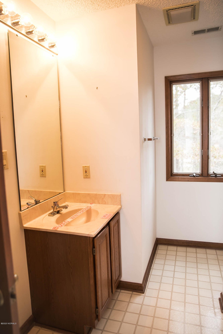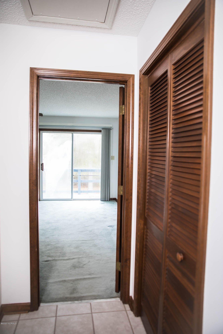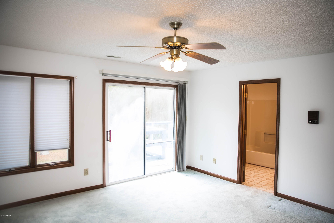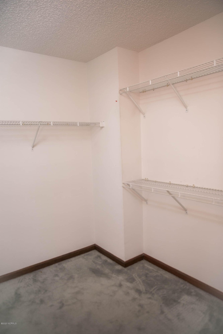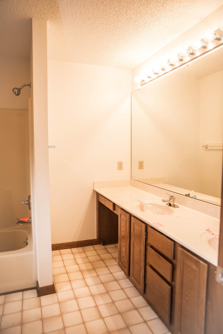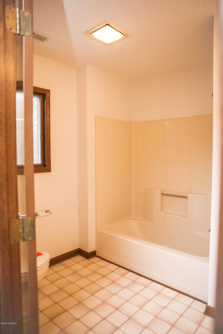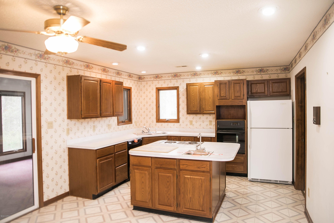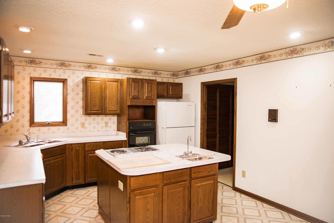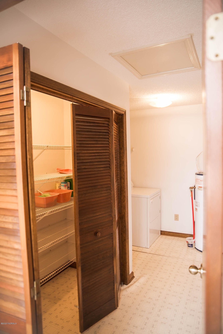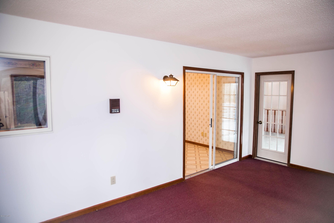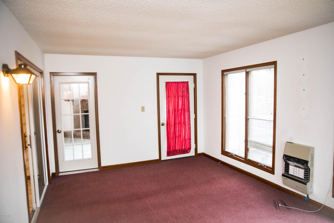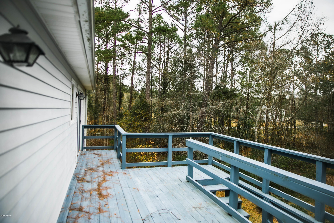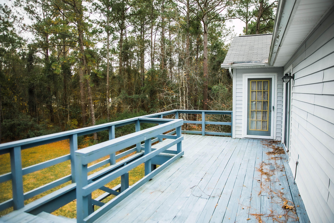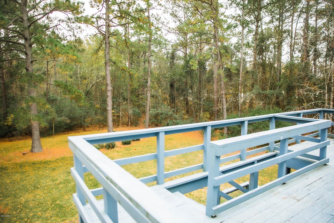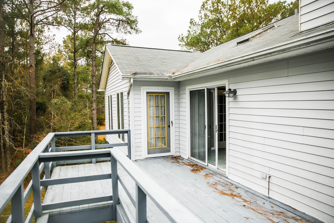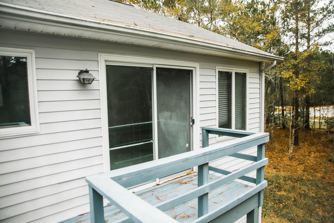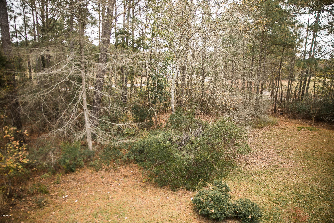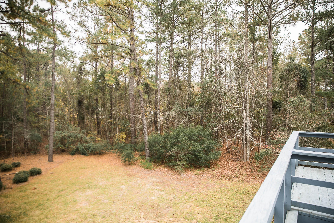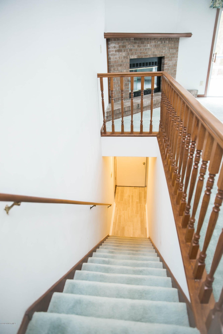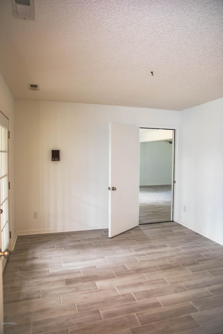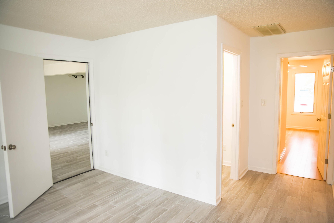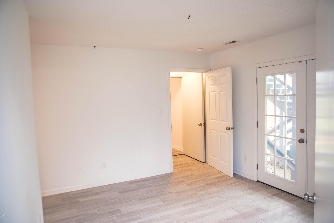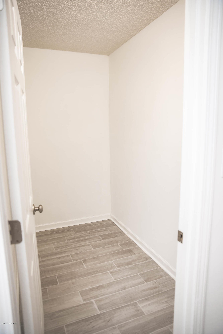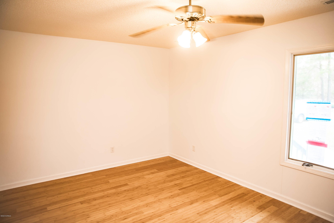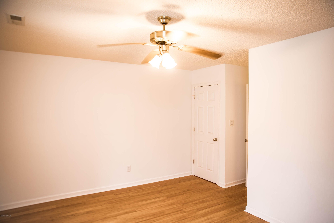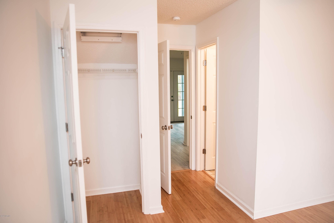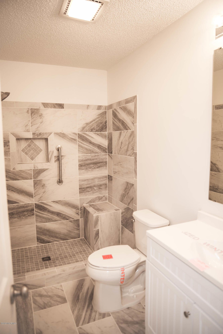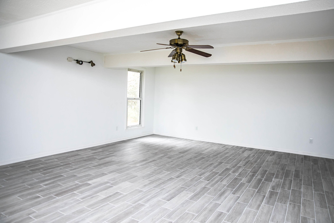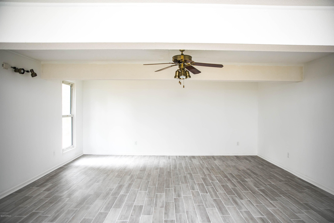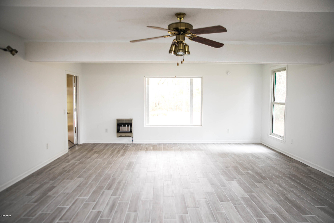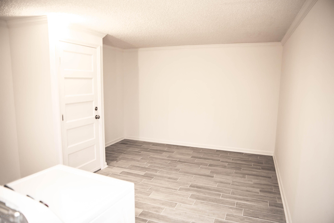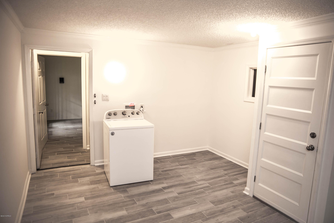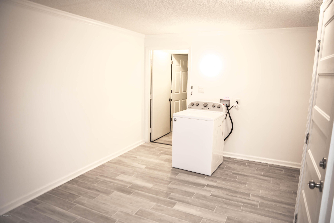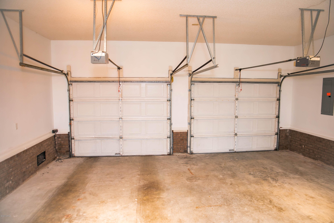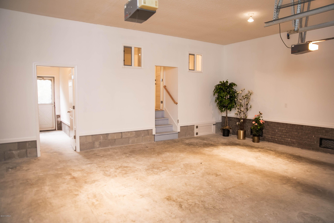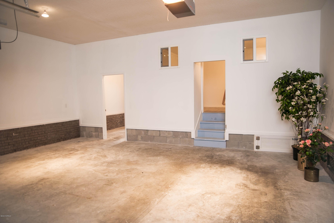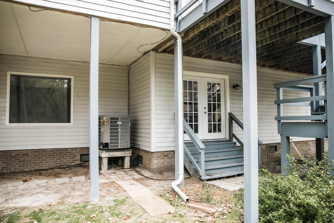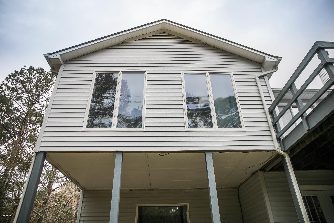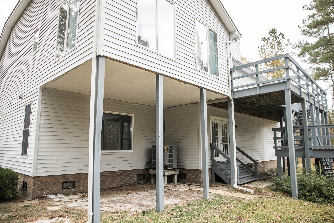1121 Barkentine Drive, New Bern, NC 28560
- $139,900
- 4
- BD
- 4
- BA
- 2,410
- SqFt
- Sold Price
- $139,900
- List Price
- $139,900
- Status
- CLOSED
- MLS#
- 100200712
- Closing Date
- Jun 10, 2020
- Days on Market
- 76
- Year Built
- 1991
- Levels
- Two
- Bedrooms
- 4
- Bathrooms
- 4
- Half-baths
- 1
- Full-baths
- 3
- Living Area
- 2,410
- Acres
- 0.39
- Neighborhood
- Fairfield Harbour
- Stipulations
- REO
Property Description
Diamond in the rough! Square Feet galore! Bring your decorator and color palate. -At this price point, Less than $69/sq feet, - Its a Golf Course Bargain located in Fairfield Harbour boasting a Billy Casper Golf Course and separate private Marina and Clubhouse and Pool (optional membership) has many activities catering to the community. You will not believe how much space this reverse floor plan with 4 bedrooms & 3 baths has until you actually walk though it! PLUS there are two extra large rooms downstairs and a sun room upstairs off the main living area not even included in all this square feet!! (Although they do have gas wall heaters). Extra large kitchen needs a little updating, however is fine like it is if you want to go ahead and get cooking! It also has attached oversized pantry and large utility room, Formal dining, AND eat in breakfast space. The foyer is massive and spills into a large great room featuring a corner fireplace (gas logs included) and there is even an in-house radio and intercom system. First level has been renovated with beautiful hard surface floors and would make a nice in-law suite. There is an attractive circular drive in front and a very large attached two car garage. Large private back yard with golf course views. ***See attachment for PAS requirements and WFHM offer submittal information in MLS document section. Please submit all offers to the listing broker/agent. To report any concerns with a listing broker/agent, or to report any property condition or other concern needing escalation (including concerns related to a previously submitted offer), please call agent.
Additional Information
- Foreclosure
- Yes
- Taxes
- $1,003
- HOA (annual)
- $973
- Available Amenities
- Gated, Maint - Comm Areas, Maint - Grounds, Street Lights
- Interior Features
- Ceiling - Vaulted, Ceiling Fan(s), Gas Logs, Intercom/Music, Pantry, Skylights, Smoke Detectors, Walk-In Closet
- Cooling
- Central
- Heating
- Heat Pump
- Fireplaces
- 1
- Foundation
- Crawl Space
- Roof
- Architectural Shingle
- Exterior Finish
- Vinyl Siding
- Exterior Features
- Gas Logs, Balcony, Deck, See Remarks
- Utilities
- Community Sewer, Community Water
- Elementary School
- Bridgeton
- Middle School
- West Craven
- High School
- West Craven
Mortgage Calculator
Listing courtesy of Keller Williams Realty. Selling Office: Coldwell Banker Sea Coast Advantage.

Copyright 2024 NCRMLS. All rights reserved. North Carolina Regional Multiple Listing Service, (NCRMLS), provides content displayed here (“provided content”) on an “as is” basis and makes no representations or warranties regarding the provided content, including, but not limited to those of non-infringement, timeliness, accuracy, or completeness. Individuals and companies using information presented are responsible for verification and validation of information they utilize and present to their customers and clients. NCRMLS will not be liable for any damage or loss resulting from use of the provided content or the products available through Portals, IDX, VOW, and/or Syndication. Recipients of this information shall not resell, redistribute, reproduce, modify, or otherwise copy any portion thereof without the expressed written consent of NCRMLS.
